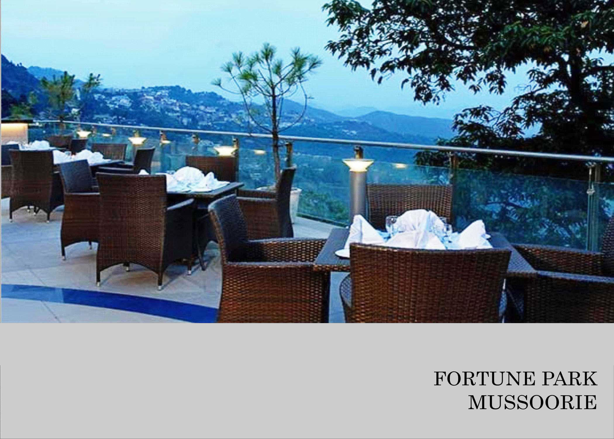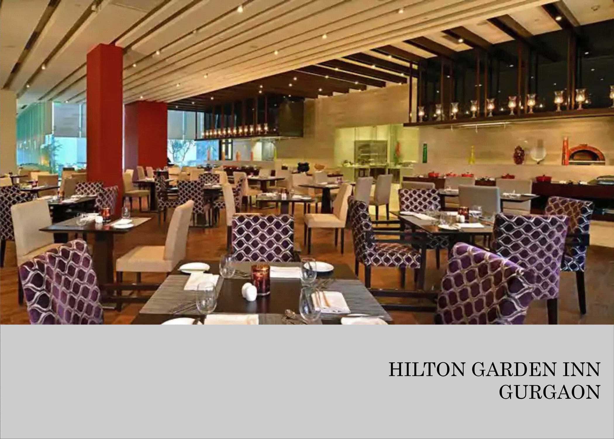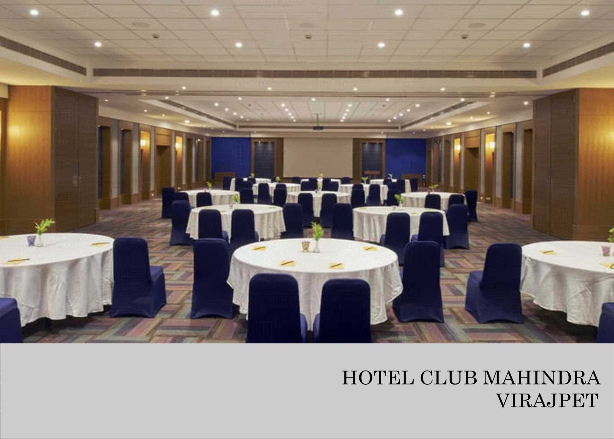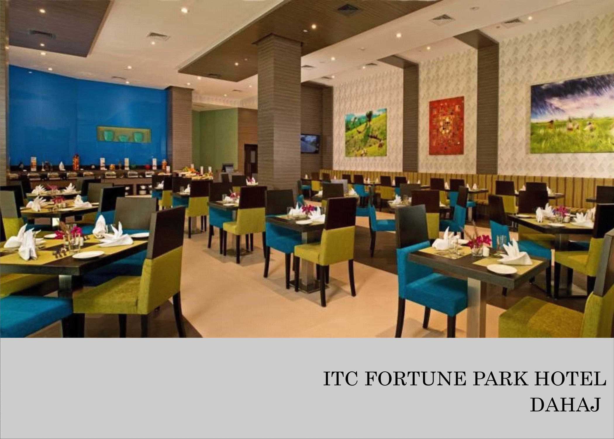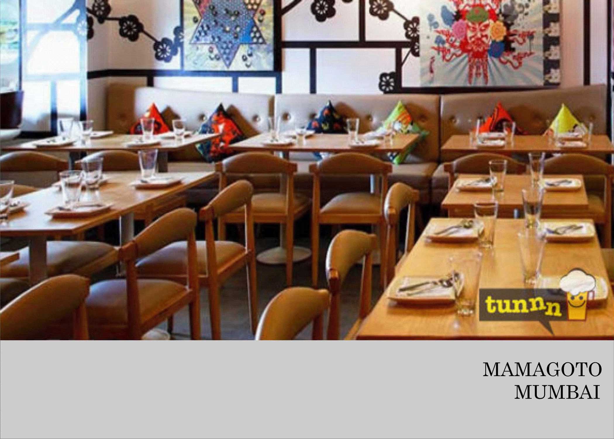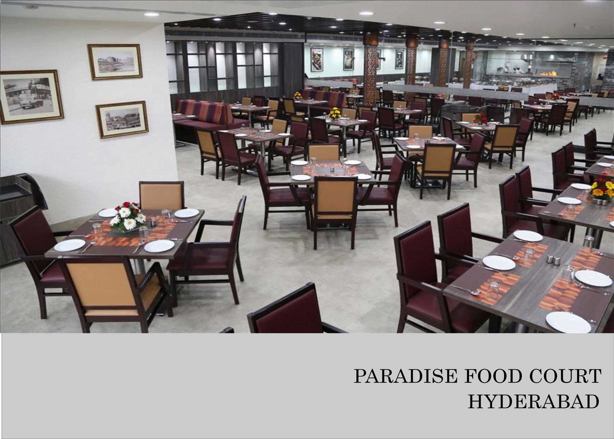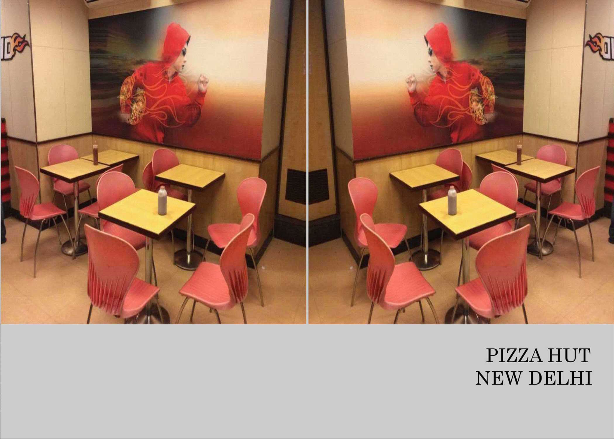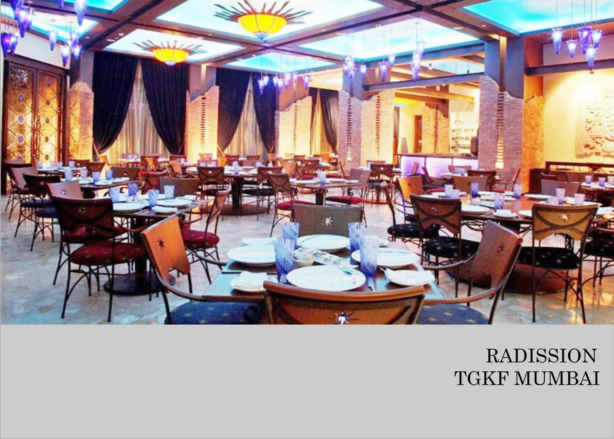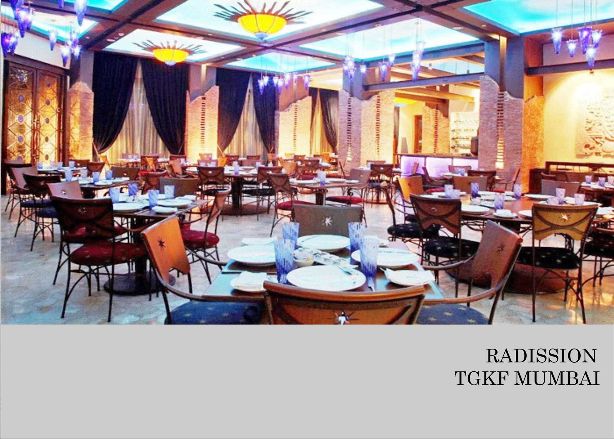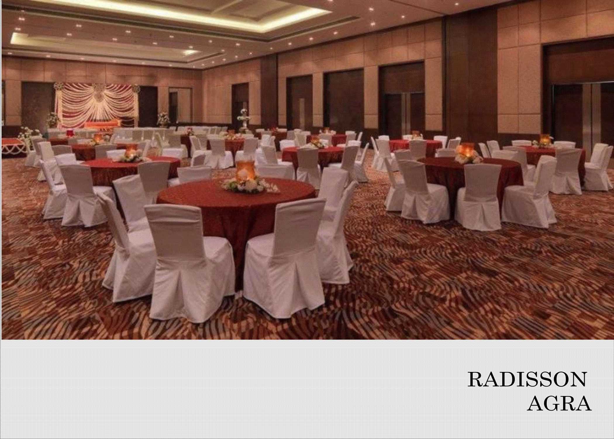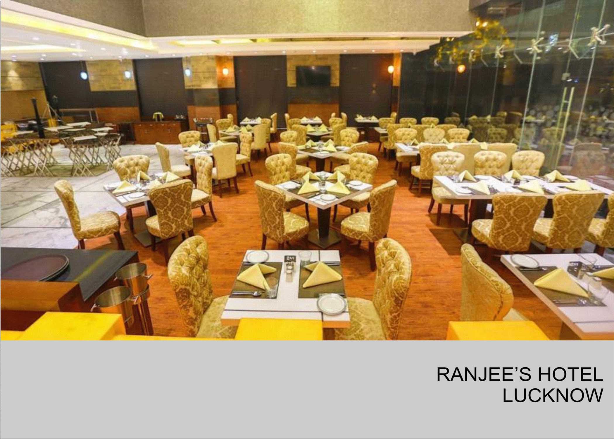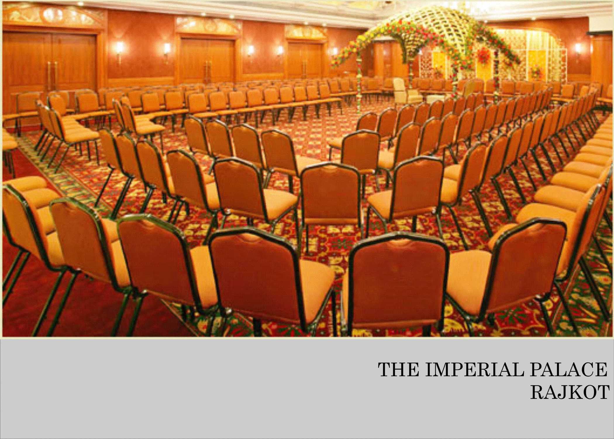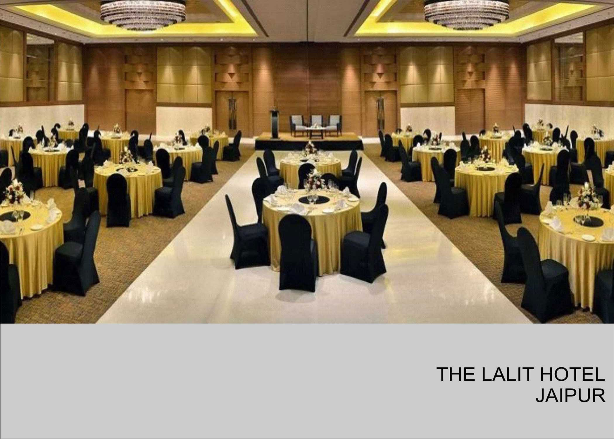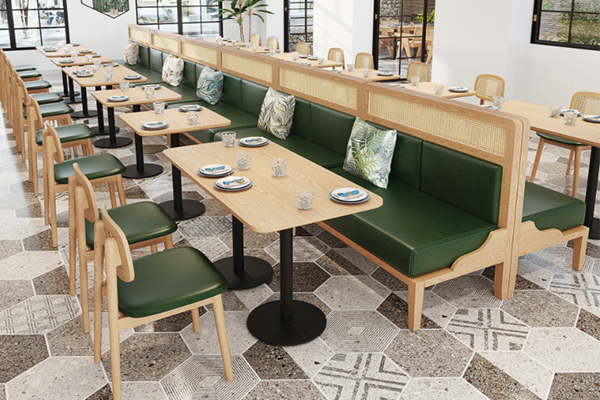
Sofa Styles for the Hospitality Industry
A glance at a portion of the top couch patterns inside the friendliness business. A separate of each kind, and how to choose the correct style of couch for any reason.
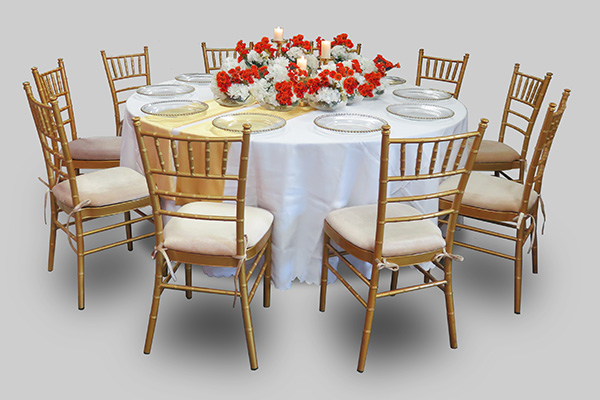
Setting up a Banquet Hall: Top Tips to make it look more Lively
Here are some tips to setting up a banquet hall and making it look more lively.
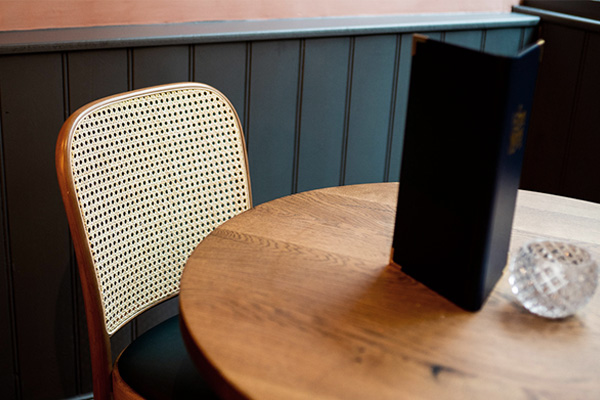
Seat Heights & Table Heights
Table base heights are often decided after a seat is selected. If you want the diner’s legs to fit under the table you must leave 250-300mm of space between the top of the chair seat and the bottom of the table top. Get the correct measurements for dining, counter & poseur heights with this diagram

